1.Introduction
The Central Market is a renowned historical site located in Queen’s Road. Since its establishment during British occupation of Hong Kong Island in 1841, the Central market has undergone four transformations, enveloping the development history of Hong Kong. In light of its cultural significance, the Chief Executive’s Policy Address in 2009 announced the removal of Central Market from the Land Application list and the Urban Renewal Authority (URA) was tasked to revitalise the Central Market under the initiative of "Conserving Central'' (Urban Renewal Authority, 2017). By unveiling how cultural traces are shaped across various generations of the Central market, this project aims to evaluate whether the revitalisation of the Central Market can achieve the retention of historical and communal significance while bringing in new spatial elements to adapt the changes in socio-economic developments in Hong Kong. Lefrebvre’s (1991) theory of “Spatial Triad-- Production of Space''will be used as the main framework for analysis as it delineates the interaction between Central Market’s geographical location and social context from the past to present, giving a full picture of Central Market’s transformation and development of cultural traces for answering our research question.
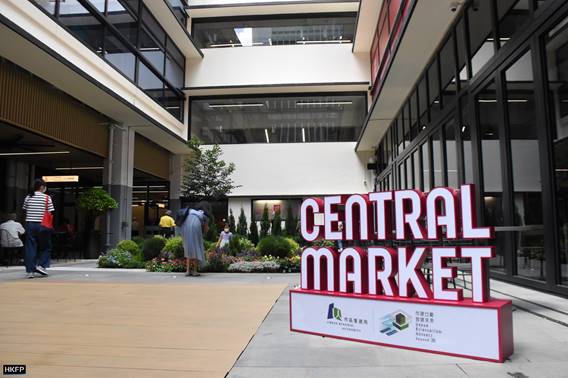
Fig 1. Revitalised Central Market under the scheme of "Conserving Central''(Candice Chau/HKFP)
2. Cultural Geographical Perspective in Use
Cultural Geography investigates the intersection between geographical context and culture that produces unique symbolic and material cultural traces in a specified location. These cultural traces are essential in understanding the stories and values that produce a space. Accordingly, the Central Market exhibits different cultural traces from the past to present as a result of intersections of diverse cultural ideologies, stakeholders and social-geographical context evolution.
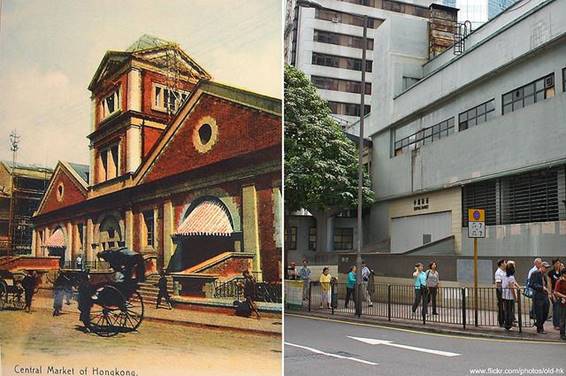
Fig 2. Comparison of the third and fourth generation of Central Market(HK Man : 香港在消失ing)
Definition of key concepts
The theory of “Production of Space” proposed by Lefebvre, defined social space as the integration of three major components--the perceived space, conceived space and lived space.
Perceived space: the perceived space contains traces from the pre-existing social space. Social activities, values, tangible and intangible objects are traces that make up the perceived space (Lefebvre, 1991; Wang, 2009). In the central market, the history and applications of the old central market are regarded as representations of the perceived space.
Conceived space: the conceived space is a conceptualized space with political and cultural actions as the rules to maintain the cultural ordering, and power relations are therefore displayed (Lefebvre, 1991; Wang, 2009). The conservation rationale and process of the central market, including conflicts between stakeholders and values involved, are considered as the components of the conceived place.
Lived space: the lived space is an integration of the perceived space and conceived space, where both original and new traces are found in the formation of a new social space (Lefebvre, 1991; Wang, 2009). After the conservation of the Central Market, not only the old traces are preserved, but new features are also added in the conserved central market. Thus, these traces are seen as the presentations of the lived space.
3. Empirical analysis
(i) The Perceived Space
The old Central Market was the first fresh food market in Hong Kong and has supported the basic living of citizens since 1842. The British army occupied Hong Kong Island in 1841 and the population of Hong Kong Island has increased rapidly. To meet the rising living demand, the market was built and was known as the Canton Bazaar. Before land reclamation, Des Voeux Road West was the main street on the coastline and became the major road for transporting goods to the market. In the 1850s, another pile of Chinese fled to Hong Kong due to the Taiping Rebellion and contributed to the new demand for new markets.
The market was then moved to Queen’s Road and was renamed as Central Market, as known as the 2nd generation of the market. The construction of the 3rd generation of the market was completed in 1895 while the 4th generation of market was built in 1939 and was renamed temporarily during the Occupation by Japanese and its name was changed back to Central Market in 1993. (See Fig 3) In 1989, the facade facing Des Voeux Road Central was knocked down owing to the construction of Mid-levels Escalator System and the market was connected to the escalator system in 1994.
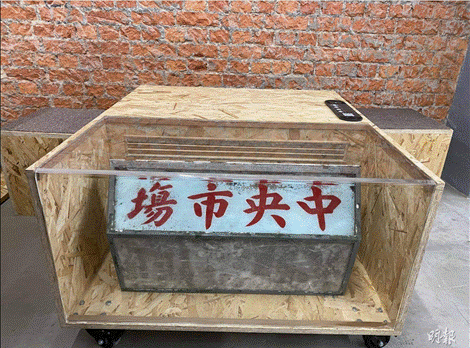
Fig 3. The name of Central Market has changed from 中央市場 to 中環街市 (Ming Pao)
As the testimony of the historical and geographical development of Central, it was rated as a Grade III historical building in 1990 yet it was not protected by the Antiquities and Monuments Ordinance and was countering the fate of destruction. With the investigation and field observation by different experts, stating that Central Market had prosperous cultural values, for example, it was the only surviving architecture with 1930’s Bauhaus style in Hong Kong, which deserved preservation. It was then closed in 2003 then was approved for revitalisation and conservation in 2009.
(ii) The Conceived Space
Apart from the conservation of historical sites and architecture, the conservation plan for the Central Market aimed at integrating two aspects into the renovated building, the two aspects being to implement a “Playground for All” and to create a shared social space for the community. “Playground for All” aimed to create a approachable, energetic and gregarious space that preserved the memories of the past while bringing in new elements of interactive play for its visitors, while the concept of shared community space had the goal of creating a Central Market that showcased its architecture, culture, art and exhibitions, all while incorporating daily life design into its common spaces.
Several ‘character defining elements’ were listed out to be preserved during the planning of the revitalization, which included the atrium, the external facades facing Jubilee Street and Queen Victoria Street, grand staircases, 6 different types of market stall clusters and the column grid. Aside from integral architectural design, several other elements were incorporated into the interior design as well, the most evident of which being the traditional red wet market lamps, the bamboo steamer plant pots, and reconstruction exhibits of the rice stalls at the time of the old Central Market.
Despite best efforts to maintain the use of the Central Market, the government still received pushback from the public on the use of the market, especially in its initial stages of planning and development. While the government advocated for commercial use of the area, citizens who wished for the market to be a communal space were unenthused about such a decision and formed resistance against development plans. In 2005, the government made the decision to allow the demolition of the Central Market. This sparked widespread dissatisfaction towards the government’s decision and led the Hong Kong Institute of Architects to publish a report against the government’s decision. Moreover, there was conflict between the younger and older generations on the use of the Central Market. While the younger generation wanted a more modernized Central Market that catered to the needs of urban development, with shops in the market selling high-order goods and food, the older generation advocated for the preservation of older elements of the market, and called for the construction of a shared space within the market as well.
(iii) The Lived Space
The cultural landscape of Central Market today has now been completely transformed with the overlapping creation of environmental, social and cultural spaces.
Firstly, Central Market has been transformed into an Urban Green Oasis. Located in the heart of the city's Central Business District (CBD) region, the incorporation of various elements such as green landscaping in public areas, green boulevards with 400 plants in white cubes lining the 24-hour access corridors, use of green partitions with bamboos plants instead of walls help to create a green leisure space where office workers and citizens alike can relax in nature and have a brief escape from the hustle and bustle of city life.
Secondly, Central Market has been transformed into a Shared Community Space, with the vision of being a "Playground for All" that can meet the needs of different members of the community. Photogenic spots such as the iconic Red and Brass Egg Lights cater to the needs of both young and old visitors alike to snap attractive photos for social media and be reminiscent about the good old memories of the market. (See Fig 4 and 5) Souvenir stores selling antique furniture and trinkets, chic cocktail bars with drinks named after the nicknames of market vendors such as "Butcher Wing" and "Fishmonger Shing" balance the need for preserving historical traces and providing new business opportunities for small local brands simultaneously.
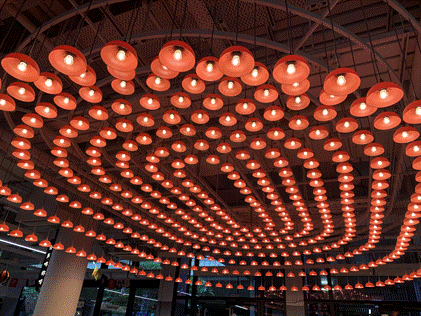
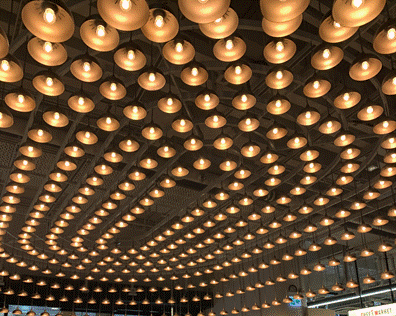
Fig 4 and 5: The iconic Red and Brass Egg Lights (taken from the site)
Thirdly, Central Market has also been transformed into a Multi-purpose Event Space for cultural activities. A 2500 ft open atrium at the heart of the building provides a flexible platform for hosting various cultural activities, forums, exhibitions and performances. Examples include street photography tours, sketching tours, guided historical tours of Central Market, yoga workshops as well as live- performances by emerging local artists for all citizens to enjoy.
4. Conclusion
“Playground for All” aimed to create an approachable, energetic and gregarious space that preserved the memories of the past while bringing in new elements of interactive play for its visitors, while the concept of shared community space had the goal of creating a Central Market that showcased its architecture, culture, art and exhibitions, all while incorporating daily life design into its common spaces. While the younger generation wanted a more modernized Central Market that catered to the needs of urban development, with shops in the market selling high-order goods and food, the older generation advocated for the preservation of older elements of the market, and called for the construction of a shared space within the market as well. It is recommended that Central Market should recover more traditional and original building for modern utilization. For example, the stall in the market can be directly rented to new shops now, instead of simply for exhibition. Moreover, more activities suitable for all veneers should be held in the ‘Playground for All’ to maximize its function as bridging between different veneers.
Reference
Central Market 中環街市. (2021). Central Market. https://www.centralmarket.hk/tc/blueprint
Conservation. (2021). Central Market. https://www.centralmarket.hk/tc/conservation
Event calender. (2021). Central Market. https://www.centralmarket.hk/tc/event-calendar
Figure 1:Revitalised Central Market under the scheme of "Conserving Central. (2021) by Candice Chau/HKFP. https://hongkongfp.com/2021/08/26/hong-kongs-central-market-comes-back-to-life-but-conservationist-takes-issue-with-gentrification/
Figure 2: Comparison of the third and fourth generation of Central Market. (2021) by HK Man
https://gwulo.com/atom/18569
History timeline. (2021). Central Market. https://www.centralmarket.hk/tc/history-timeline
SYMEDIALAB新傳網. (2017, December 1). 【亦文亦書】中環街市,何去何從?. YouTube. https://www.youtube.com/watch?v=7FKSOgyHoDU&feature=youtu.be
T. (2017, September 27). 昔日的中環街市. YouTube. https://www.youtube.com/watch?v=WRe9Q2yT3sM&feature=youtu.be
何., & 劉. (2020, August 12). 大坑戰前唐樓上海批盪復修 留住消失中的建築工藝. 明周文化. https://www.mpweekly.com/culture/%E4%B8%8A%E6%B5%B7%E6%89%B9%E7%9B%AA-%E4%BF%9D%E8%82%B2-%E5%A4%A7%E5%9D%91%E7%AC%AC%E4%BA%8C%E5%B7%B7-155066#:%7E:text=%E4%B8%8A%E6%B5%B7%E6%89%B9%E7%9B%AA%E6%98%AF%E5%BB%BA%E7%AF%89,%E5%A1%97%E4%B8%80%E5%B1%A4%E6%B2%B9%E6%BC%86%E9%9B%A3%E4%BB%A5%E6%AF%94%E6%93%AC%E3%80%82
市. (2021a). 中環街市. 項目 - 保育活化 - 市區重建局 - URA. https://www.ura.org.hk/tc/project/heritage-preservation-and-revitalisation/central-market
當. (2021b, September 6). 中環街市活化重開 舊建築回顧香港歷史. YouTube. https://www.youtube.com/watch?v=wq0uh39WxgI&feature=youtu.be
老. (2021c, October 7). 中環街市照片集~歷史的變遷. YouTube. https://www.youtube.com/watch?v=nKVkmezKOkQ&feature=youtu.be
評. (2021d, August 23). 等了近二十年的中環街市活化. 香港01. https://www.hk01.com/01%E8%A7%80%E9%BB%9E/667331/%E7%AD%89%E4%BA%86%E8%BF%91%E4%BA%8C%E5%8D%81%E5%B9%B4%E7%9A%84%E4%B8%AD%E7%92%B0%E8%A1%97%E5%B8%82%E6%B4%BB%E5%8C%96
王. (2009). 多重的辯證列斐伏爾空間生產概念三元組演繹與引申. 地理學報, (55), 2009. https://www-airitilibrary-com.easyaccess2.lib.cuhk.edu.hk/Publication/alDetailedMesh?DocID=04945387-200904-200907150044-200907150044-1-24
明. (2021). 中環街市曾被稱為中央市場.明報副刊. https://m.facebook.com/hkmingpaofeature/photos/pcb.1762709830590613/1762708410590755/?type=3&source=49
Chau, C. (2021, August 27). Hong Kong's Central Market comes back to life but conservationist takes issue with 'gentrification'. Hong Kong Free Press HKFP. https://hongkongfp.com/2021/08/26/hong-kongs-central-market-comes-back-to-life-but-conservationist-takes-issue-with-gentrification/.
(香港在消失ing) HK Man. (2009, December 3). 中環 - 皇后大道中. Flickr. https://www.flickr.com/photos/old-hk/4156000157/.


