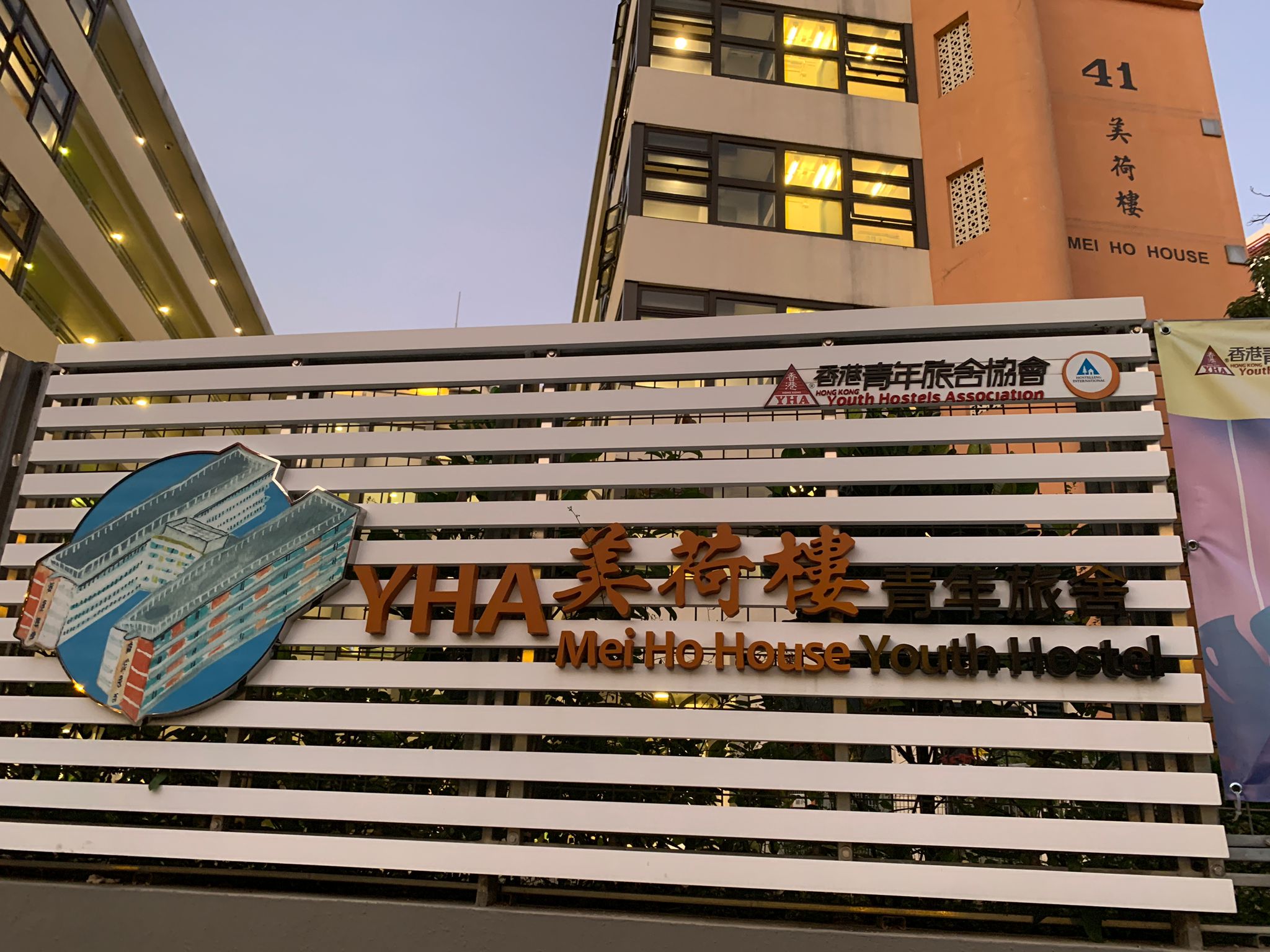
Figure 1: Mei Ho House (Source: Chiu, 2021)
1. Introduction
Mei Ho House (Figure 1) marked the commencement of Hong Kong’s public housing programme. The building witnessed the development of Hong Kong’s public housing and the evolution of the residents’ living environments since 1954. By investigating the revitalization project of Mei Ho House and drawing upon Lefrebvre (1991)'s "space production" theory (Figure 2), discussing the relationship between place and space, and exploring whether the revitalization project can successfully inherit the collective memories of the past.
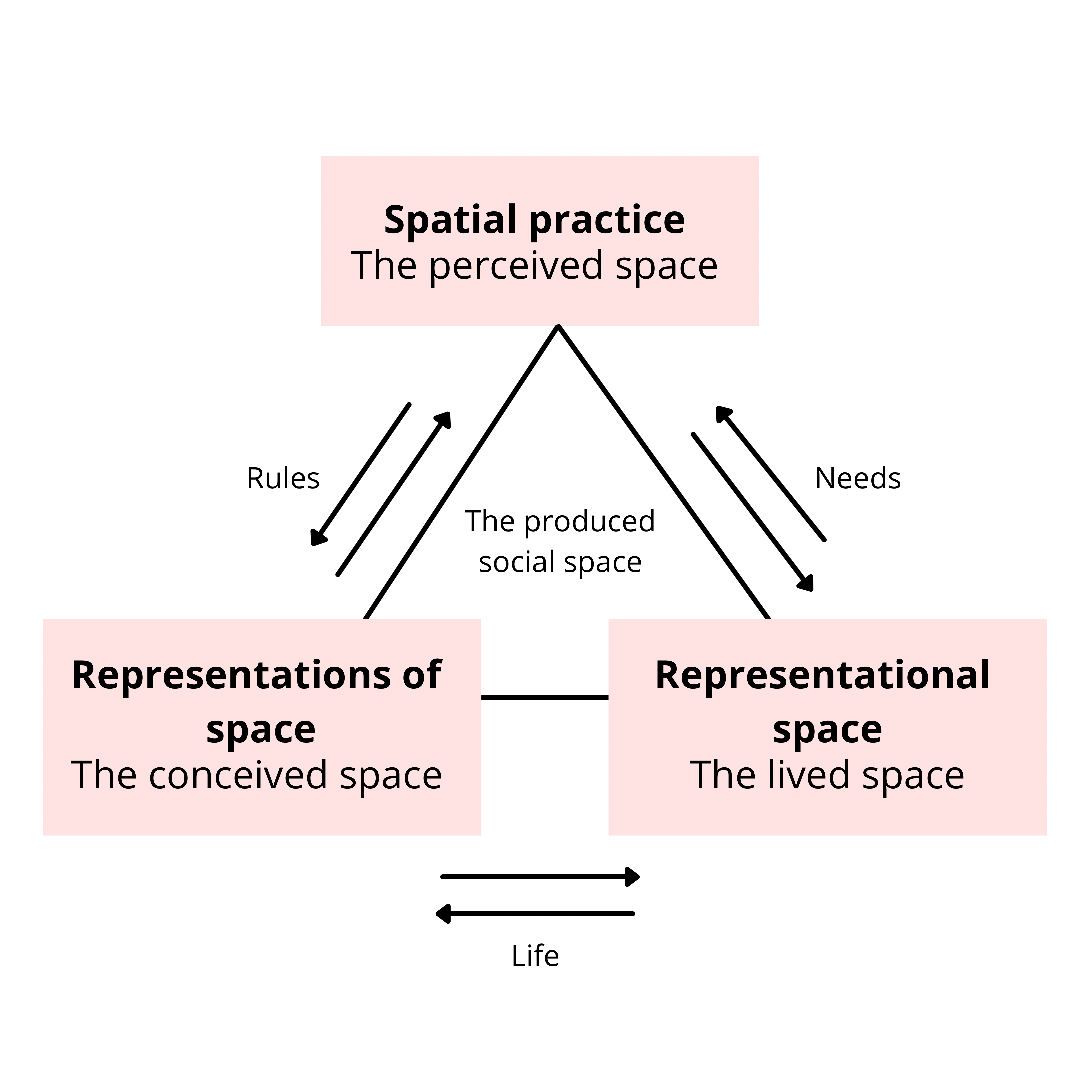
Figure 2: Lefrebvre (1991)'s "space production" theory
Analysing Mei Ho House through Lefebvre’s Spatial Triad (Lefrebvre (1991)'s "space production" theory
|
Dimension |
Definition |
Analytical focus in Mei Ho House |
|
Spatial practice |
It embodies the close connection between daily reality (daily affairs) and urban reality (paths and networks that connect places reserved for work, private life, and leisure) in a perceived (perceived) space. |
History, architectural characteristics and human’s life of Mei Ho House. |
|
Representations of space |
A conceptualized space, a space for scientists, planners, urban planners, technocrats, and social engineers. They are certain types of artists with scientific inclinations-they are all identified by conceived, lived and perceived. |
New value and changes that were given by the revitalization plan of Mei Ho House.
|
|
Representational space |
A space that is directly lived through related images and symbols. Therefore, it is a space for "residents" and "users", as well as a space for artists and those few writers and philosophers who only want to engage in description. The representation space can be said to be biased towards a more or less coherent system of nonverbal symbols and signs. |
Old and the new traces left by aborigines. Conduct exhibitions and various cultural activities to continue the collective memory. |
2. Cultural Geographical Perspective in Use / Empirical Analysis
2.1. Spatial Practice
There are three components that will be mainly covered: history, architectural characteristics, human’s life.
The origin of Mei Ho House began with the end of World War II, people returned to Hong Kong and the Mainland immigrants escaped to Hong Kong. Resulting in the Hong Kong population reached a peak at that time. However, the short supply of land and housing in Hong Kong caused them to build squatters by using corrugated iron and wood waste on the mountainside (Figure 3). On 1953 Christmas Day, around 6 million people’s homes were destroyed by a catastrophic fire (Figure 4) (Hong Kong Housing Authority, 2009). The Government decided to construct resettlement blocks for placing victims and Mei Ho House is one of the resettlement blocks. Therefore, Mei Ho House is the traces of the birthplace of Hong Kong's public housing policy. The ‘H’ shape of architectural characteristics combined by two rectangular prisms is the only one left from Hong Kong (Figure 5). There are 6 floors of Mei Ho House and only provide the basic living elements for the victims (Hong Kong Hostels Association, n.d.; Revitalizing Historic Building Through Partnership Scheme, n.d.).
People living in Mai Ho House only enjoy the minimum quality of living, sharing common areas such as toilets, cooking in the corridors, and the water supply (Figure 6 & 7). However, in this place develop their unique culture as well as living style and because of this sharing environment increases the interaction between the neighbourhoods (HC, 2013; HK Housing Authority, 2010).
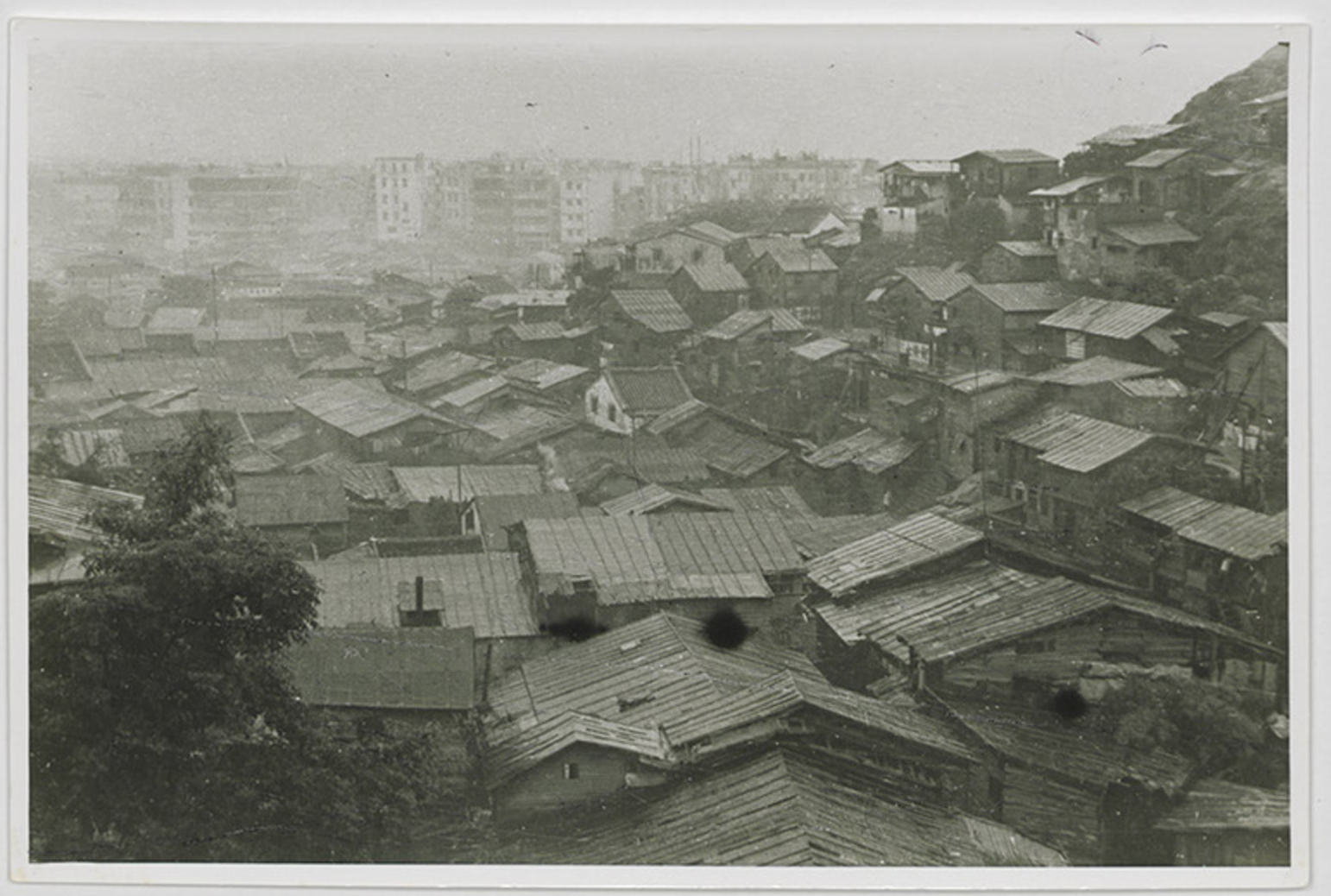
Figure 3: Squatter on the mountainside (Source: Government Records Service, n.d.)
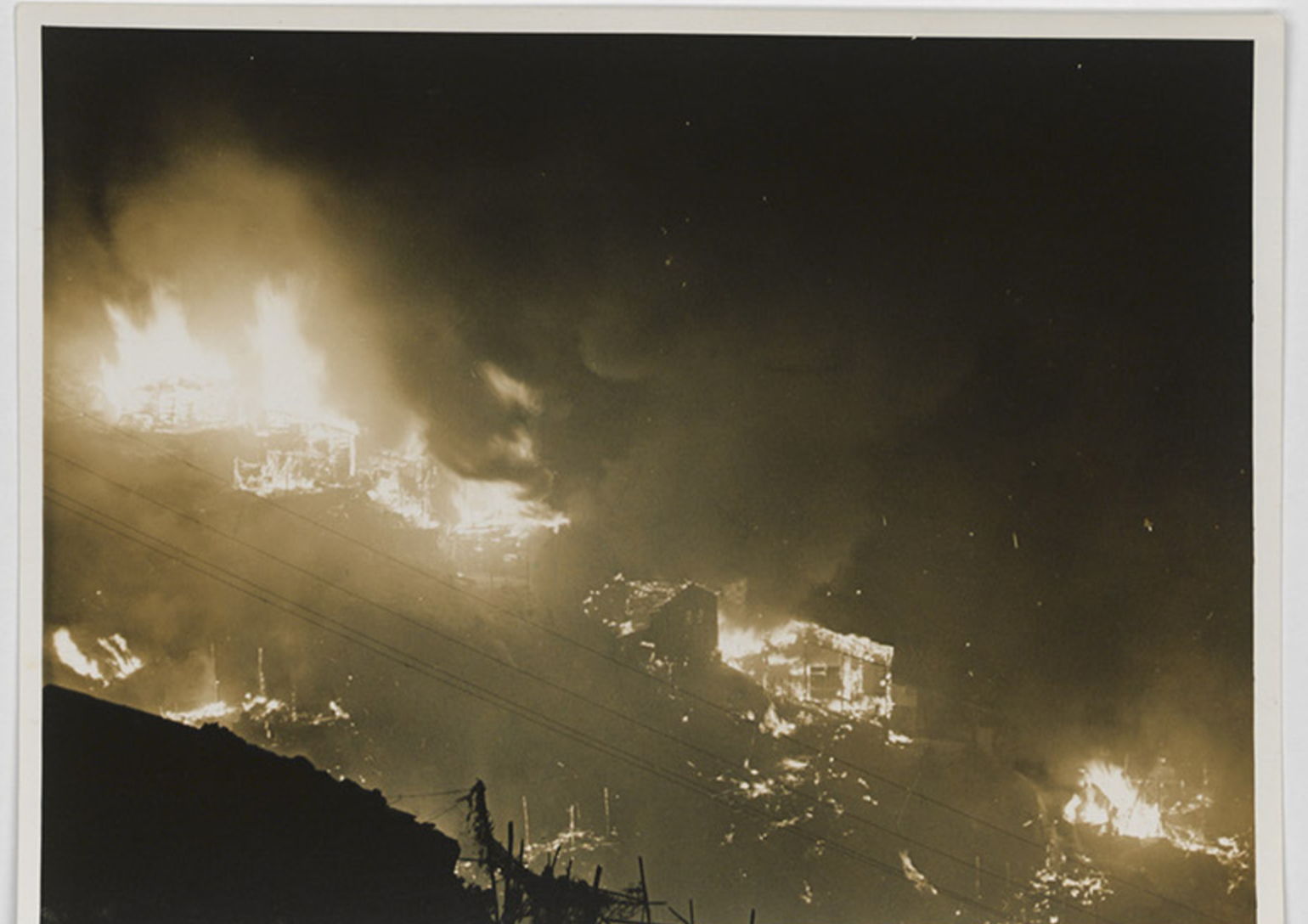
Figure 4: Shek Kip Mei Fire in 1953 (Source: Government Records Service, n.d.)
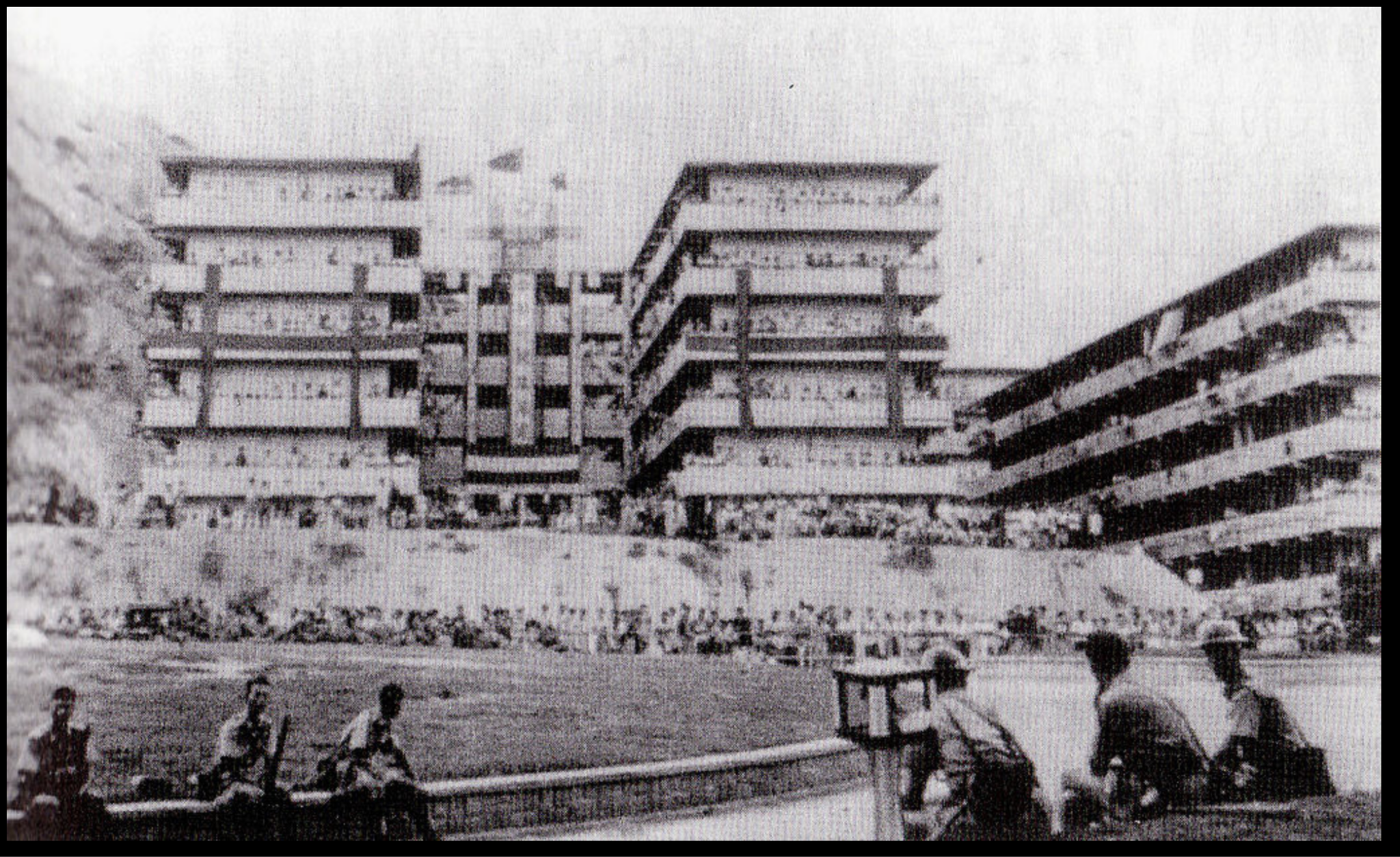
Figure 5: Mai Ho House (Source: Government Records Service, n.d.)
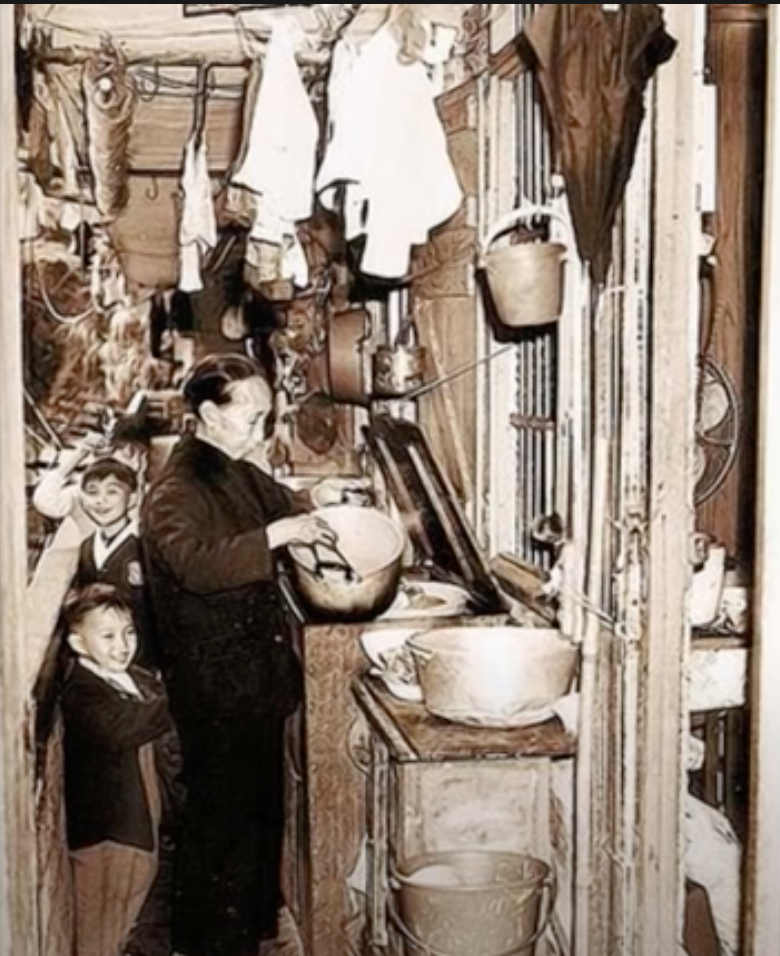
Figure 6: Cooking in the corridors (Source: Government Records Service, n.d.)
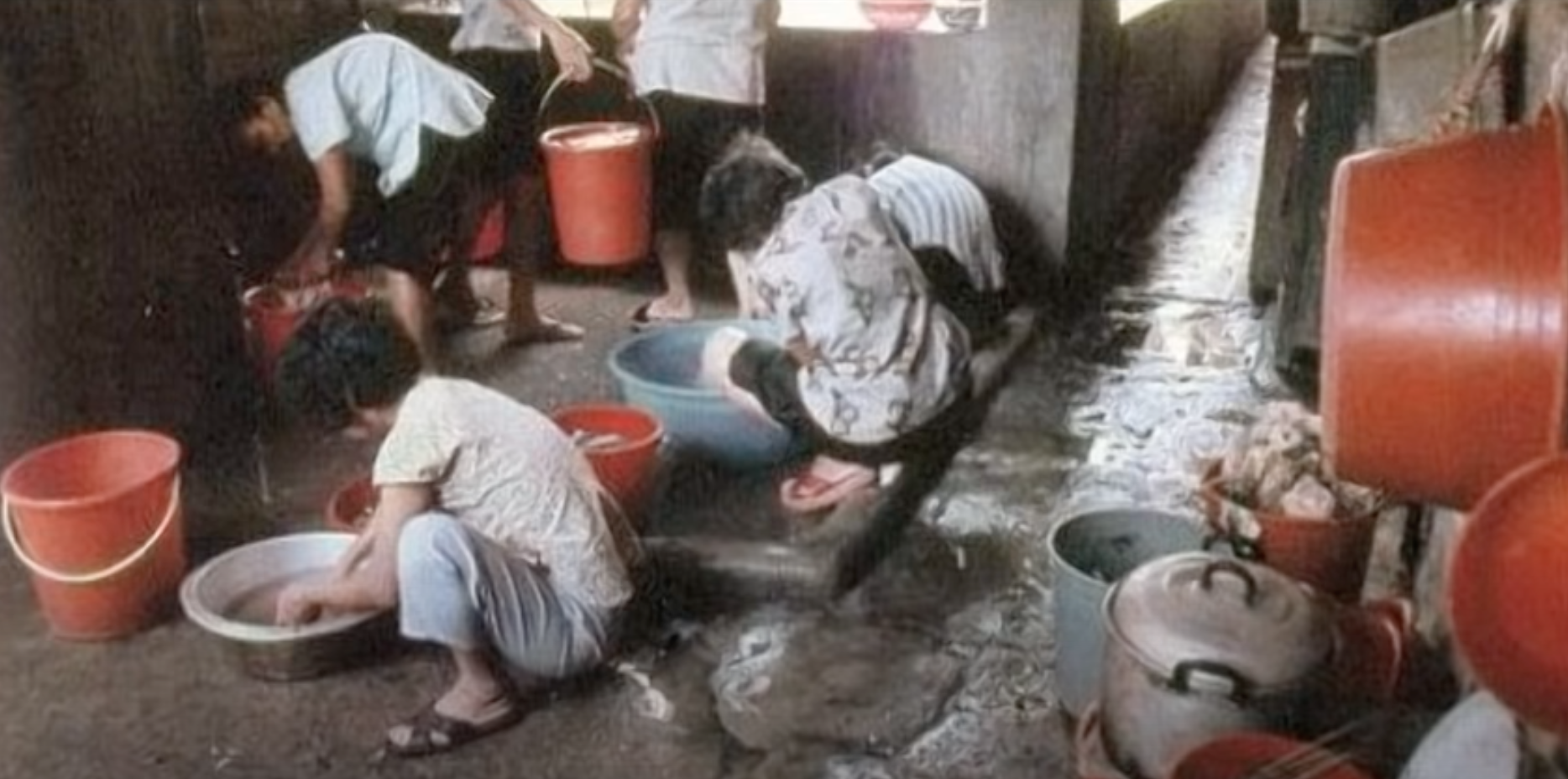
Figure 7: Public water supply (Source: Government Records Service, n.d.)
2.2. Representation of space - Conceptualized space
The new value and the changes that were given by the revitalization plan.
After the Non-profit-making organisations providing proposals about preservation of the historic building, financial viability and community benefit, the government will select and provide financial support for renovation.
According to the revitalization of Historic Buildings Partnership Project: Mei Ho House Information Booklet, the main purpose of revitalization is keeping main features while meeting all legal requirements. The detailed clause mainly mentions the external structure of the building. For example, the H-shaped building and the wall colour. But less specific activation requirements for the internal like room structure, corridor, fence. Also, the guidelines were likely guaranteed from an operational perspective, fewer guidelines from a historical perspective. For example, fire escape, floor load, sewage and waste management, etc were mentioned. In the preservation aspect, the government suggested having a public housing museum in Mei Ho House to reflect historical value and significance. Also, the government advised that Mei Ho House can be revitalized as an art centre or youth hostel.
Hong Kong Youth Hostels Association (HKYHA) was selected to revitalize Mei Ho House Hostel. According to the government document, those were the Mei Ho House architectural changes by HKYHA. The corridor floor was rebuilt because the load weight did not comply with the building regulation. The concrete fence in the corridor changed to glass one. Also, some changes were made to fit hostel needs. Each room area has been increased. The central part of the original building like shared toilets and kitchens were changed to lifts and fire-fighting systems.
The entire revitalization plan presents the space conceived by power. It projects that the feasibility of commercial operation is more important than preserving the residents' traces of life.
2.3. Representational Space - Living area for users (HK citizens)
2.3.1. Traces left by aborigines
The cultural groups, who are aborigines in Shek Kip Mei resettlement estate left some tangible and intangible traces. The tangible traces are equipment that appeared in the past estate, such as canvas beds (Figure 8), five-barrel cabinets that are present in a new space like showing an exhibition nowadays. And the intangible traces are old style residences and living experience owned by citizens, using some display boards to show the heritage currently.
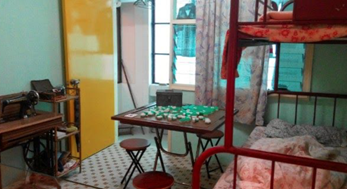
Figure 8: Tangible traces: Canvas beds (Source: Chiu, 2021)
2.3.2. Various use of Mei Ho House nowadays
Present the historical appearance of the resettlement estate
Regarding the architecture and historical significance, it can be seen that it has inherited the past characteristics of “H-shaped” residential buildings (Figure 9). There are 1200 pieces of equipment provided by the aborigines built in new space and presented to the public.
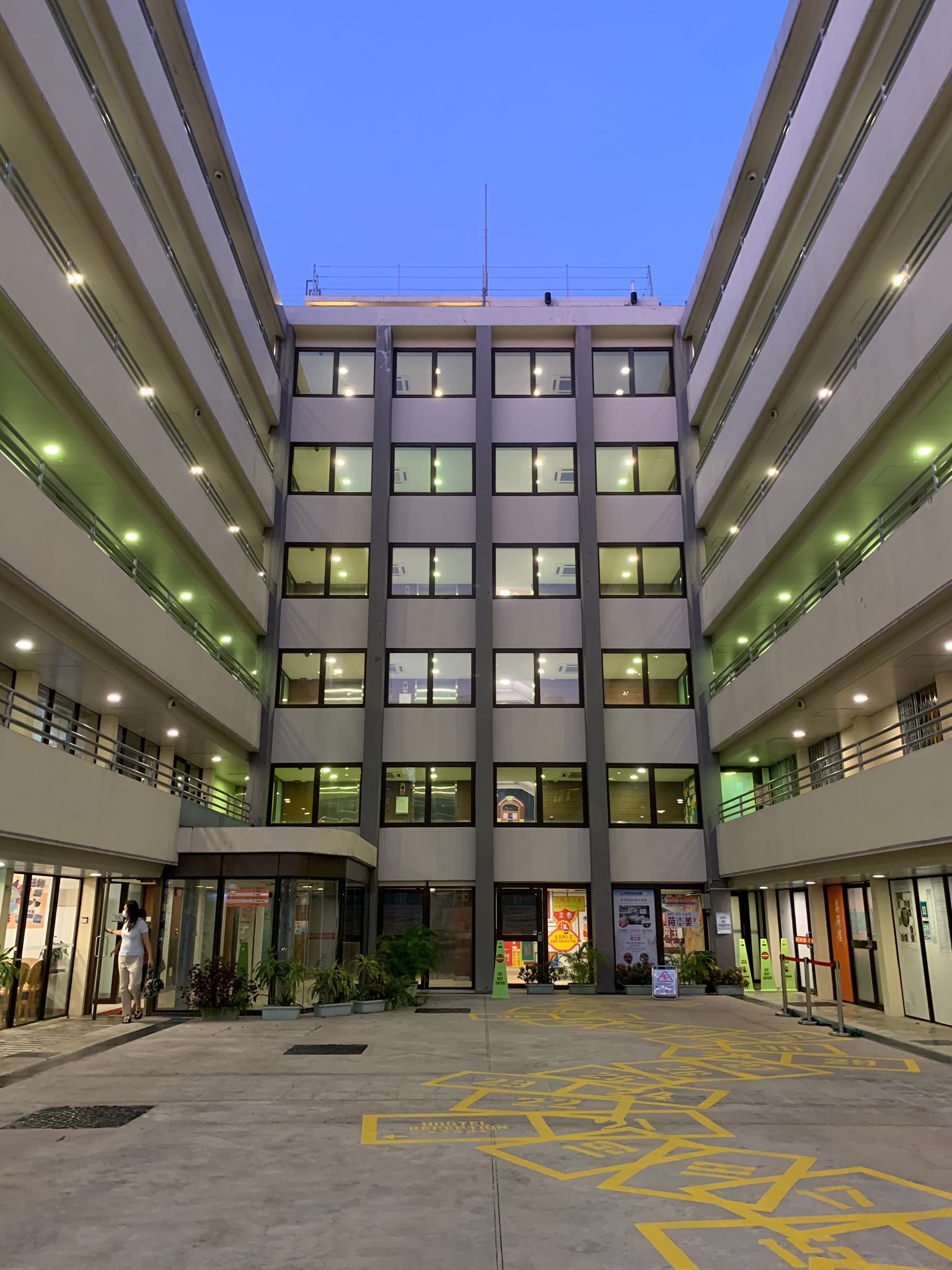
Figure 9: “H-shaped” residential buildings nowadays (Source: Chiu, 2021)
Drive the regional economic growth
In terms of the economic significance, YHA Mei Ho House Youth Hostel and some restaurants take significant roles in boosting the regional economic development. Different kinds of employment opportunities have been created for the working population. The increase in the number and flow of citizens stimulates the consumption of shops and hostels in the new spaces.
Preserve residents' collective memories
Focus on the social and cultural significance, it can be seen that Mei Ho House Alumni Network holds different activities to let former indigenous residents remember their past living time and consolidate neighbourhood relations in the activated space. Take the Lee’s family in Shek Kip Mei estate as an example, they pointed out that Aleurites Moluccana has been preserved and became the symbol of Mei Ho House, integrating into the life of old residents to preserve the collective memories of the past.
Conflicts between power and space of the Heritage of Mei Ho House
The public can only visit the Heritage of Mei Ho House (Figure 10) with no use for commercial shooting unless applying in advance (HKYHA, 2021). Visiting rules must be followed in the Heritage and we regard it as power. But citizens as a space user, try to use imagination to occupy the dominated space. Like local filmmakers making YouTube videos and we students to complete academic investigations, it is expected to be used for commercial purposes and meet personal needs, competing with power to avoid obeying the rules. We, however, live in this restricted space and can only live at the bottom of urban space because we aren’t allowed to take massive photos and videos for our record in the exhibition hall or we will receive warnings from the security and staff there.
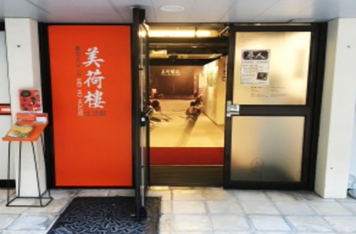
Figure 10: the Heritage of Mei Ho House (Source: HKYHA, 2021)
3. Stakeholders' analysis and conflicts analysis
Our analysis objects include the government, old residents of Mei Ho House, neighbourhoods and non-locals (i.e., people who are not born and raised in Hong Kong).
We conducted a survey targeting our analysis objects, it shows that the biggest conflict between stakeholders occurs between the government and the old residents.
Firstly, the government is the major supporter of the revitalization scheme. The Antiquities Advisory Board of the government (n.d.) believes Mei Ho House is a historic building, which reflects the importance in the development history of public housing in Hong Kong. Therefore, the government thinks that there's a necessity to preserve it. Secondly, the Hong Kong Housing Authority (2009) believes that the public’s demand for their standard of living has begun to increase and their awareness of conservation work has begun to increase. Therefore, in order to make Shek Kip Mei a better community, the government thinks that it is necessary to carry out the revitalization scheme.
However, the old residents of Mei Ho House are the biggest naysayers against the revitalization scheme. They think that the Heritage of Mei Ho House is only a kind of specimen production. They don’t have any sense of substitution with the exhibits that can only be contacted from a long distance. It feels like they can’t take part in the exhibition from beginning to end. Moreover, they use nostalgia as a gimmick to add them to modern facilities to make money, but the consumption is quite high and is not borne by the grassroots. Last but not least, in terms of quality of life, the revitalization scheme brings varieties of negative impact to them. The most serious negative impact is that it destroyed the neighbourhood, which is a component of nostalgia, as well as something the Heritage of Mei Ho House is trying to recall. According to an article written by the government (2013), Ms. Man, an old resident of Mei Ho Building, said, "Back in the old days during the festival, neighbours would party together and barbecue on the ground floor of the building. Everyone is very happy. Neighbours came to give away red packets during the Lunar New Year. Every year, people look forward to the radish cake sent by the neighbours”. Neighbourhood is something you can feel only if you were there. It’s a feeling, a relationship, an irreplaceable memory. That’s why the old residents disagree with launching the revitalization scheme.
4. Conclusion
To conclude, the Mei Ho House revitalization project preserves the old traces, original uses and architectural features of the Mei Ho House in the spatial practice. It shows the daily reality (showing Hong Kong's community development and public housing environment since the 1950s) and urban reality (changings of citizens' living habits) of the Mei Ho House in the perceived space.
Through rules, the provisions of the government revitalization programme and the management of HKYHA, a representation of space is formed. It is a conceptualized space. The early public housing estates are preserved by rehabilitation projects. The characteristics inherit the historical, cultural and human values.
Finally, a representational space is formed by the old and the new traces. It is also a living space. The project raises the importance of the community’s attention to the conservation of tangible and intangible cultural heritage by exhibitions and various cultural activities. At the same time, it explains the historical, architectural, cultural and social significance of the second-level historical building-Mei Ho House.
The three elements of The Production of Space influence each other, making the current Mei Ho House appear as a mark of the integration of the old and the new, continuing the collective memory and promoting the development of social culture.
References
Chiu, Chun Long (2021, October). "Photos of Mei Ho House.". https://drive.google.com/drive/folders/1-76sI6WYdDNz7ou9-BsDmov2mgpK8sve.
Fuchs, C. (2018, October 1). Henri Lefebvre's theory of the production of space and the critical theory of Communication. OUP Academic. Retrieved October 19, 2021, from https://academic.oup.com/ct/article/29/2/129/51 13030.
HC. (August 17,2013). 徙置區居民,一生何求?. [Video]. YouTube. https://www.youtube.com/watch?v=WxX1LhINjxo&list=LL&index=1&t=119s
HK Housing Authority. (October 22, 2010). 石硤尾的歲月(二). [Video]. YouTube. https://www.youtube.com/watch?v=toevm6icue0&list=LL&index=5&t=2s
文物保育專員辦事處. (n.d.). 活化歷史建築伙伴計劃:第一期活化計劃. Retrieved Oct 10,2021, form https://www.heritage.gov.hk/tc/rhbtp/ProgressResult Mei_Ho_House
香港房屋委員會.(2009).石硤尾邨歷史背景. Retrieved Oct 10, 2021, from https://www.housingauthority.gov.hk/hdw/b5/aboutus/events/community/heritage/about.html
香港政府檔案處.(n.d.).與石尾硤大火有關的照片.Retrieved Oct 10, 2021, from https://www.grs.gov.hk/ws/erp/Shek_Kip_Mei_Fire/tc/content/index_2.html
香港青年旅舍協會.(n.d.).美荷樓活化計劃背景.Retrieved Oct 10, 2021, form https://www.yha.org.hk/zh/our-services/mei-ho-house-revitalisation-project/significance-and-design/
香港活化歷史建築伙伴計劃秘書處.(n.d.).美荷樓資料冊. Retrieved Oct 19, 2021, from https://www.heritage.gov.hk/tc/doc/美荷樓資料冊.pdf
香港青年旅舍. (2010).美荷樓古物諮詢委員會:文物影響評估. Retrieved Oct 10, 2021, from https://www.aab.gov.hk/form/144meeting/AAB144-36-Annex-B-chi.pdf
香港青年旅舍協會. (2009). Revitalising Historic Building Through Partnership Scheme. Retrieved Oct 19, 2021, from https://www.heritage.gov.hk/doc/rhbtp/Mei%20Ho%20House.pdf


